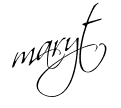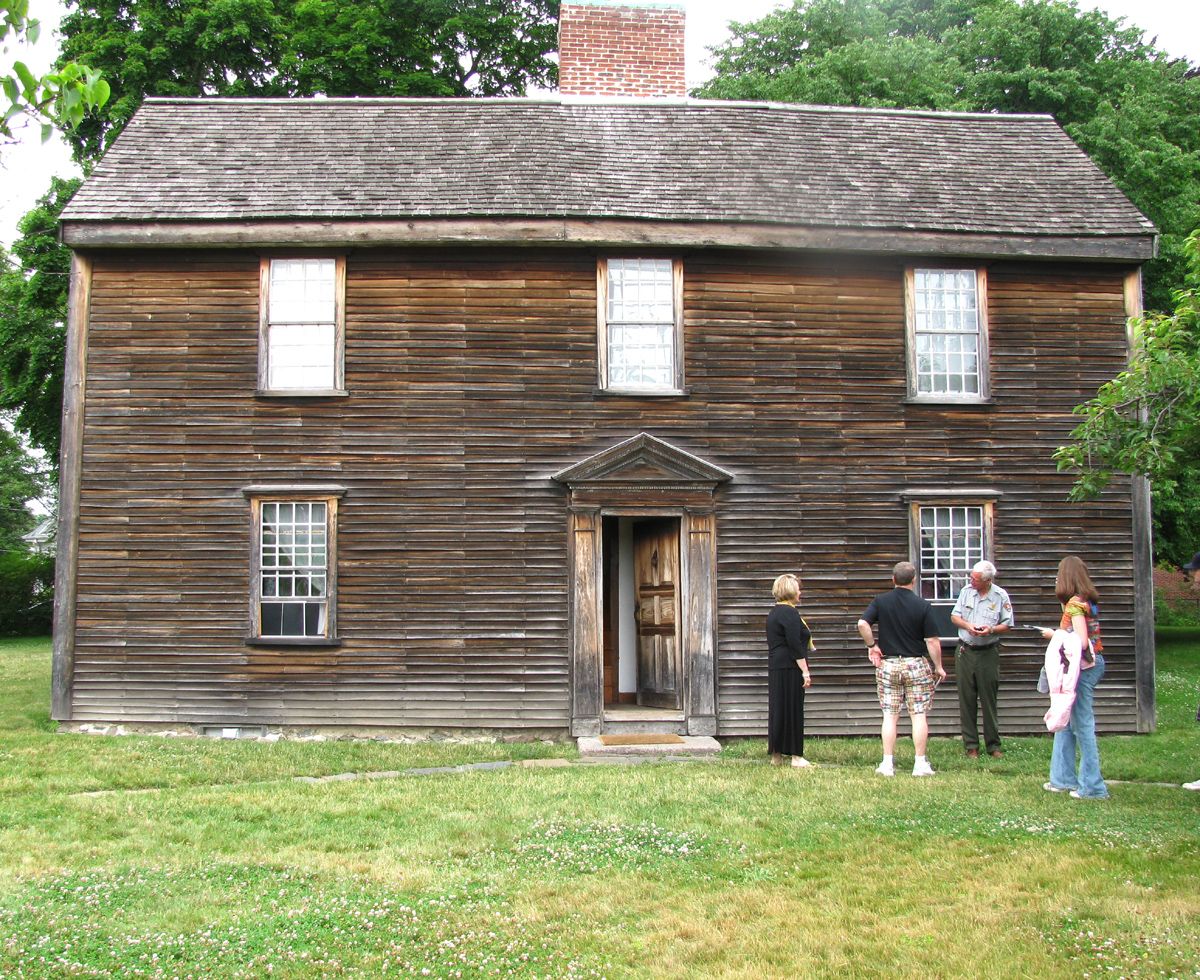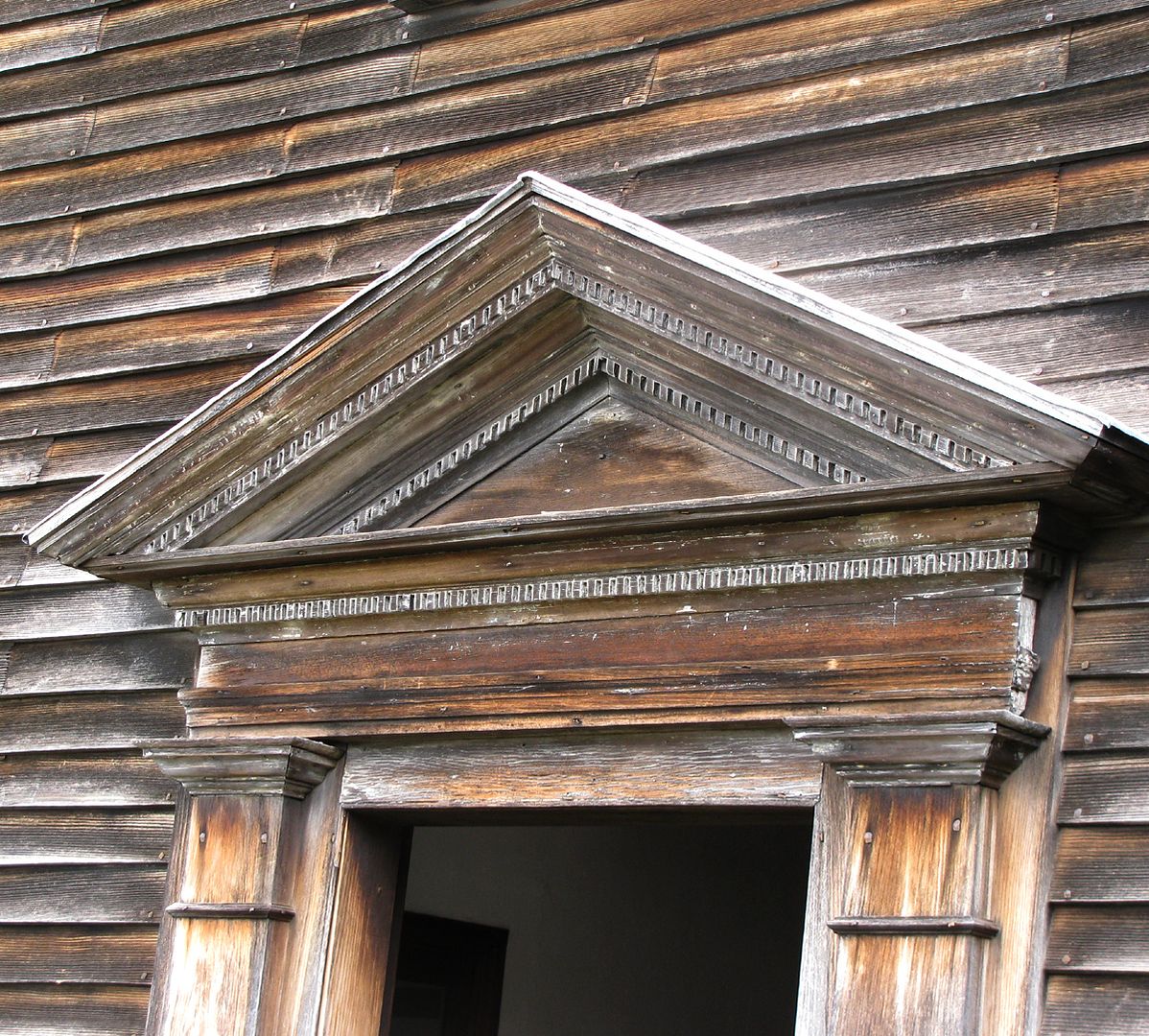True saltbox house
John Adams birthplace, Quincy, Mass.
Door details:
pilasters (columns on either side of the door)
architrave (horizontal band of trim)
pediment (triangular piece on the top)
dentil molding (called dentil because it looks like teeth)
Join us in Window Views and doors too this week. After you sign Mr. Linky, please leave a comment and visit your blogger friends. :)
Door details:
pilasters (columns on either side of the door)
architrave (horizontal band of trim)
pediment (triangular piece on the top)
dentil molding (called dentil because it looks like teeth)
Join us in Window Views and doors too this week. After you sign Mr. Linky, please leave a comment and visit your blogger friends. :)




8 comments:
my 2nd time here... nice windows!
Mary, how cool! I love that you've got the architectural elements there as well. I'm trying to learn more about them, too.
Lovely window and door views! Nice details.
Hello teach, Happy Wednesday. Thanks for the architectural information.
That's a beautiful building! Just posted my first door/window on my blog :)
an unadorned beauty.
I imagine it was painted at some point, but I rather like this rustic look.
For a rather plain house, they put a lot of work into the entrance. Great post!
Such a cool looking house. I love the ruggedness of it and the pattern of the wood.
Post a Comment