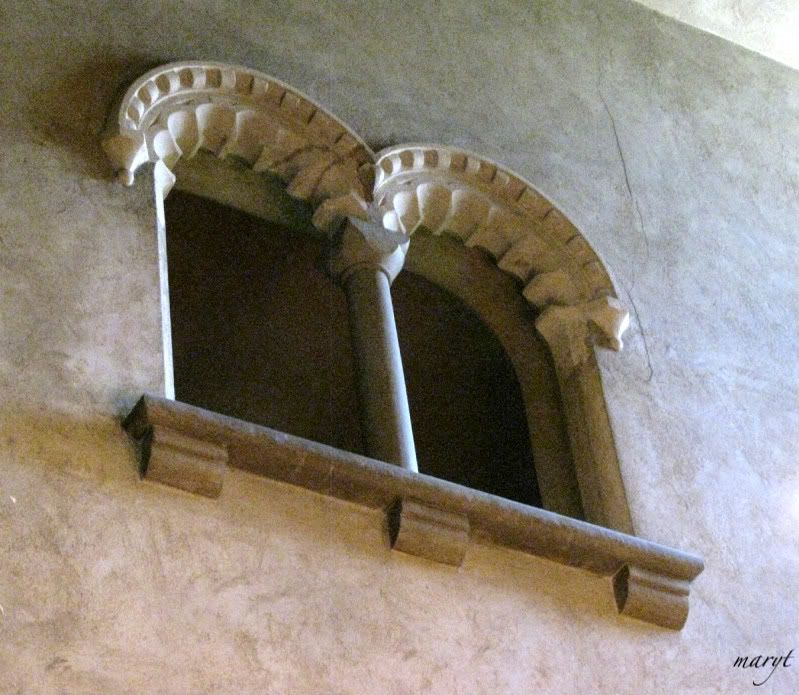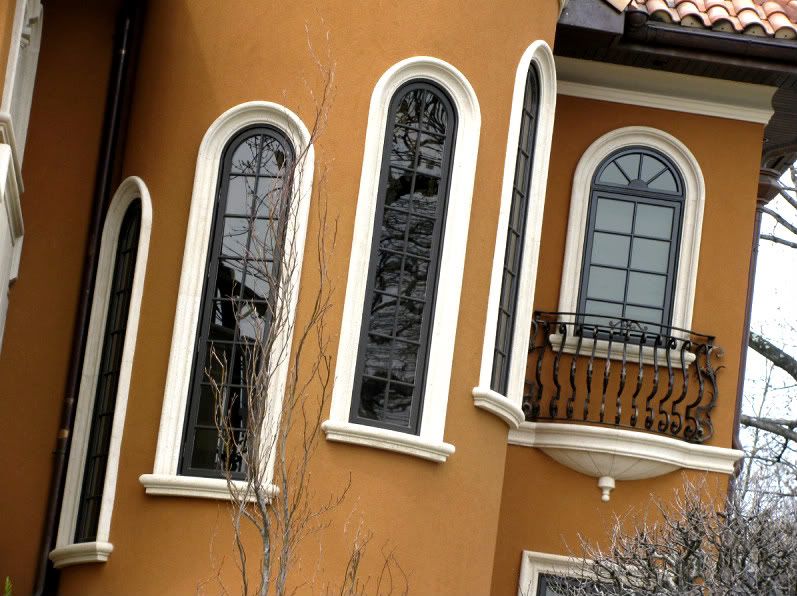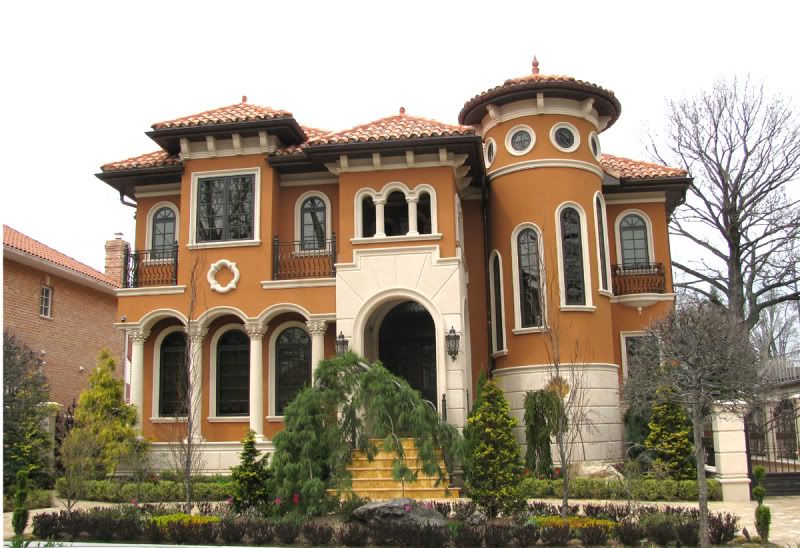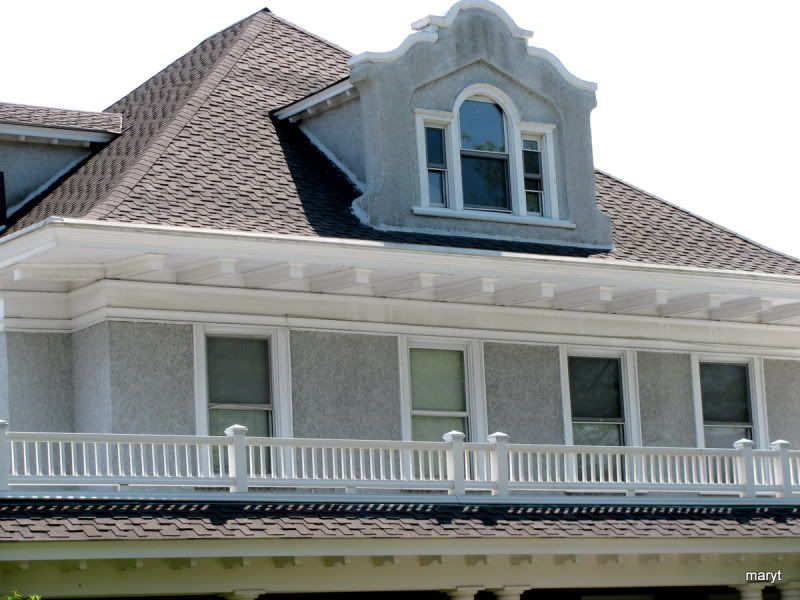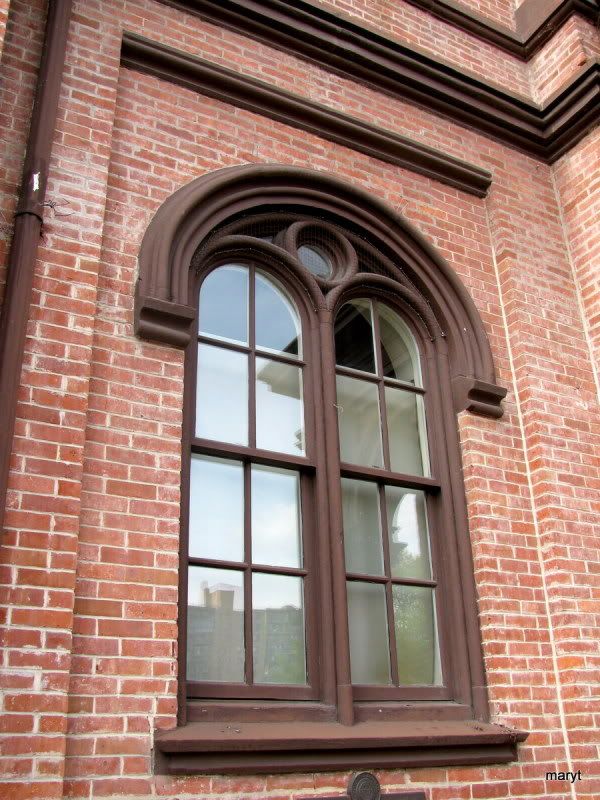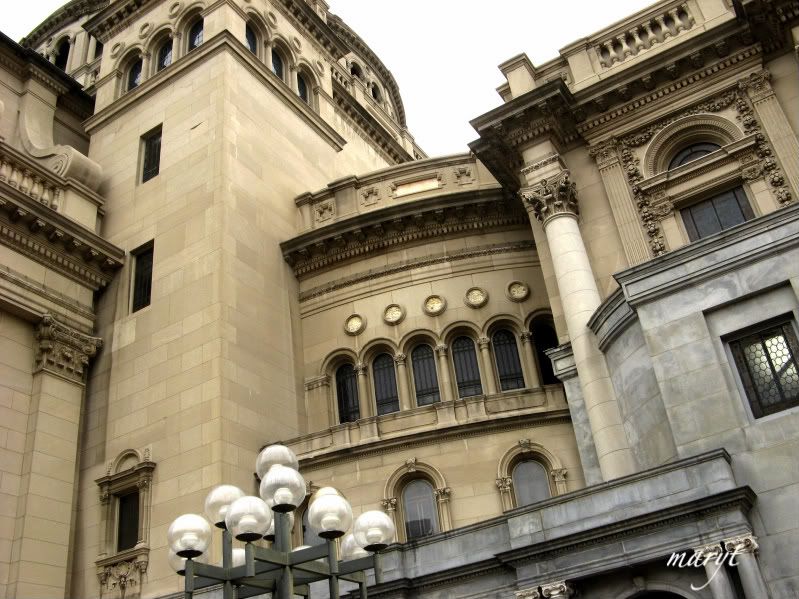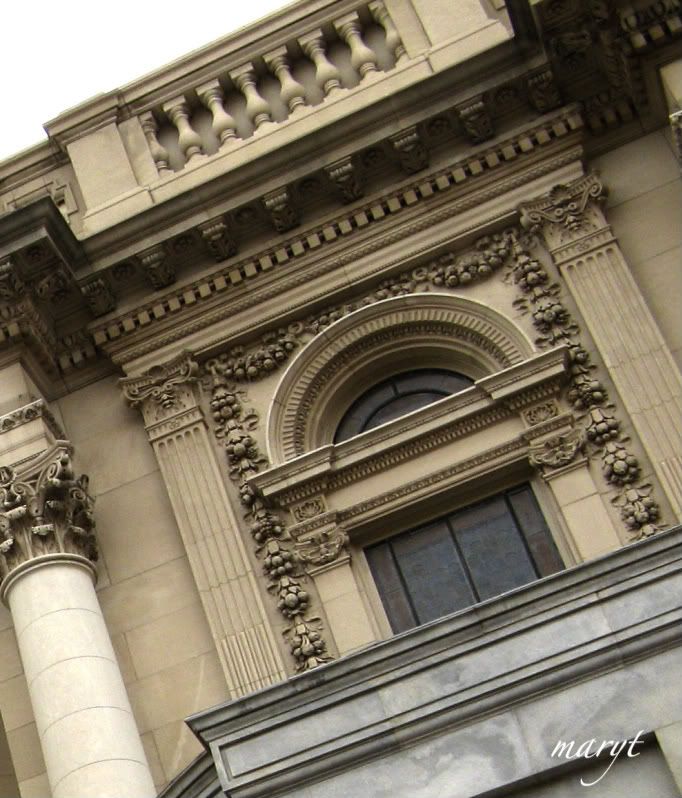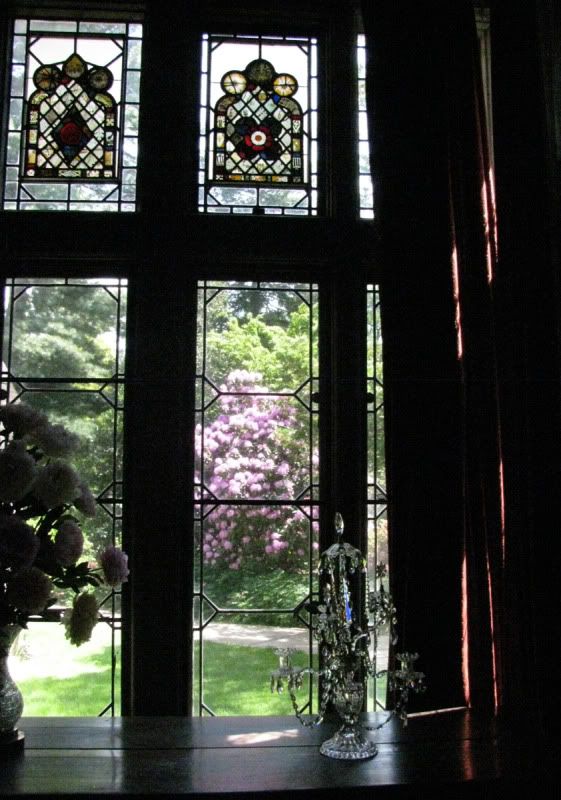
Coe Hall at Planting Fields Arboretum, New York (Long Island's Gold Coast)
Welcome to Planting Fields Arboretum State Historic Park, Long Island’s premier public arboretum and historic site located in Oyster Bay, New York. A former Gold Coast estate, the arboretum is comprised of 409 acres of greenhouses, rolling lawns, formal gardens, woodland paths, and outstanding plant collections. The original historic estate buildings remain including the 65 room Tudor Revival mansion, Coe Hall, which is open for tours spring through fall. The grounds, landscaped by the Olmsted Brothers of Brookline, Massachusetts, are spectacularly beautiful year round.
At Planting Fields, W.R. Coe was actively involved with developing and improving the collections of rhododendrons, azaleas, camellias, and hibiscus. Coe had a particular liking for new plant varieties and modern growing techniques. In this spirit, he deeded the estate to the State of New York in 1949.
Look carefully and you can see purple/pink rhododendrons through the window.
The two windows at the top overlook the entry hall of Coe Hall.



